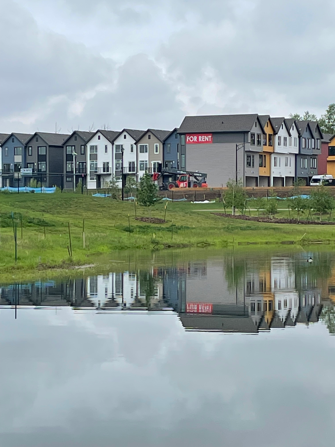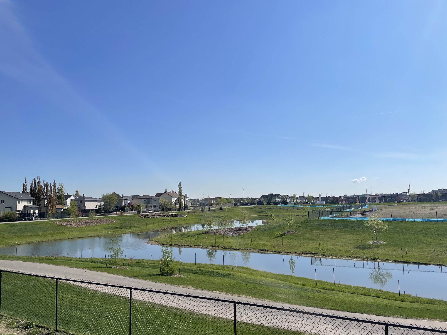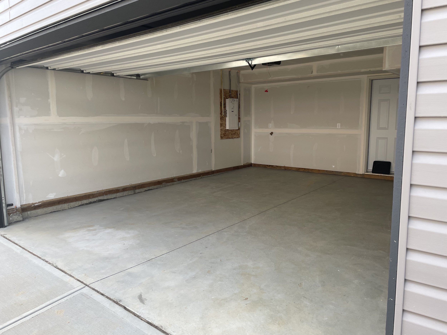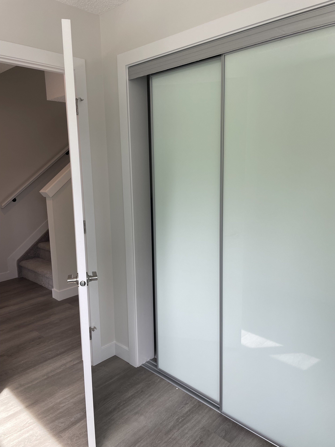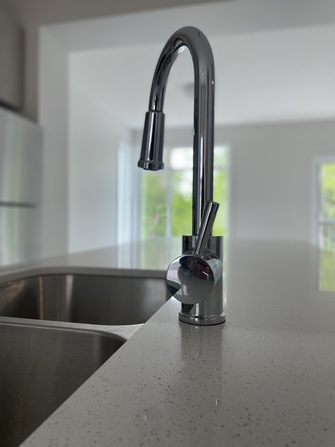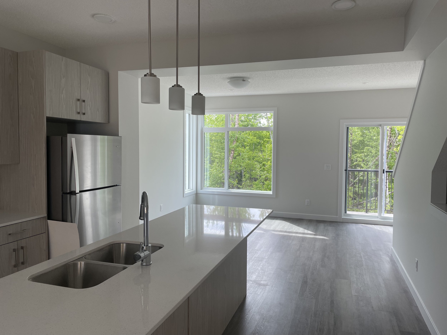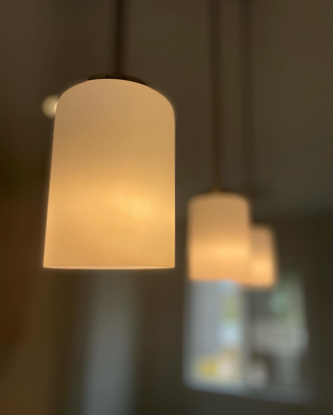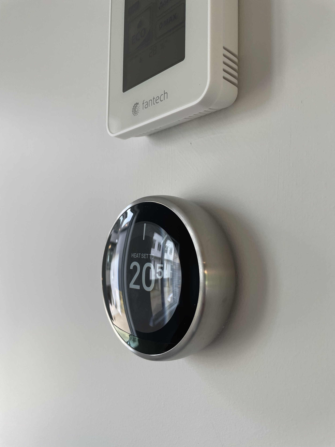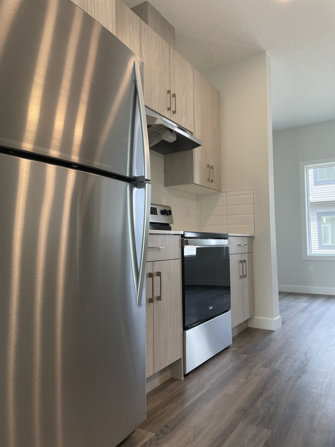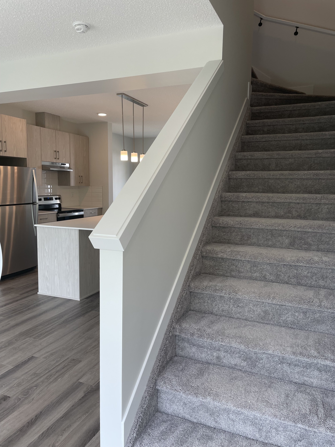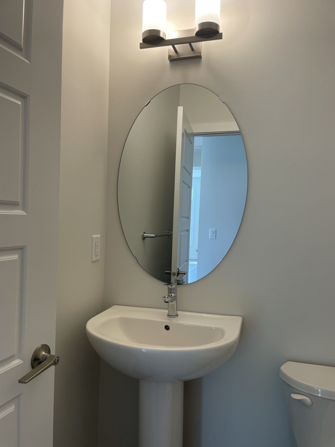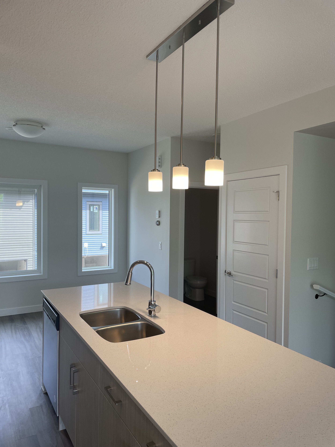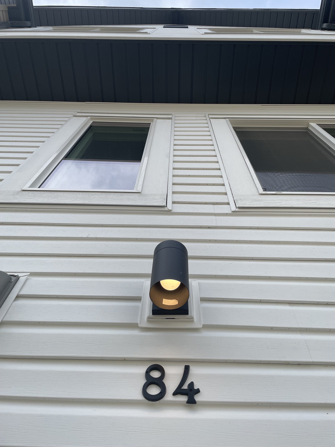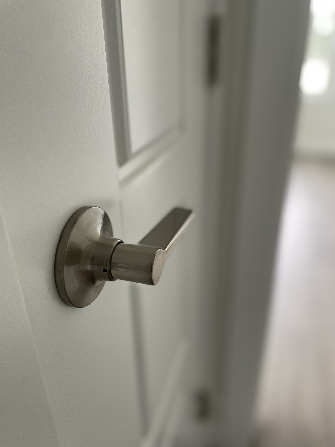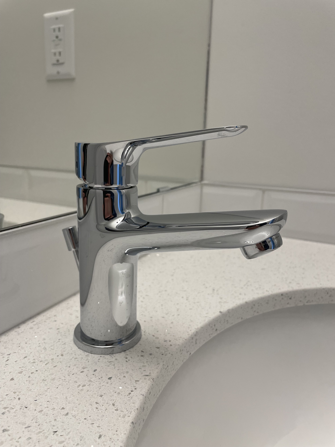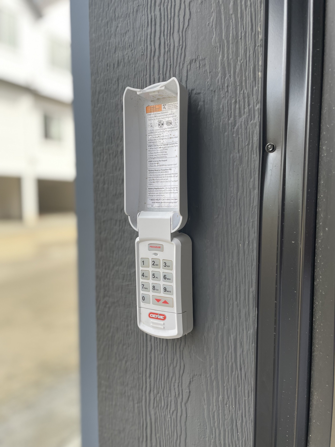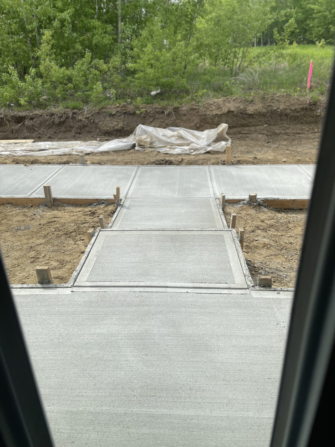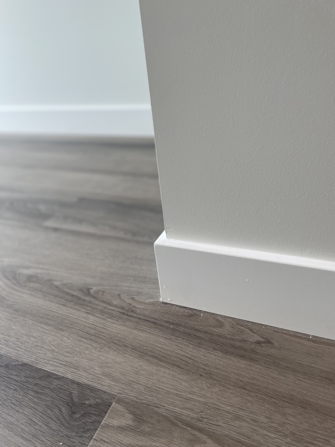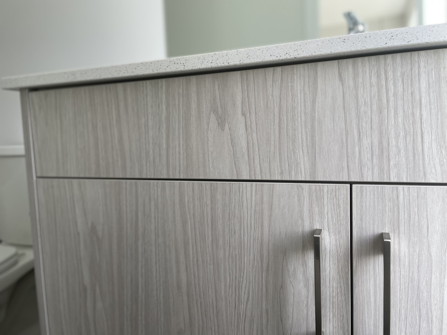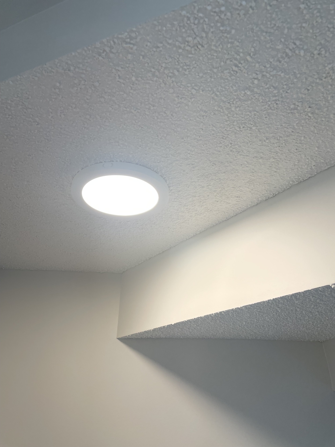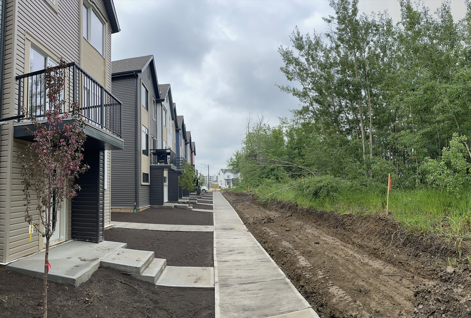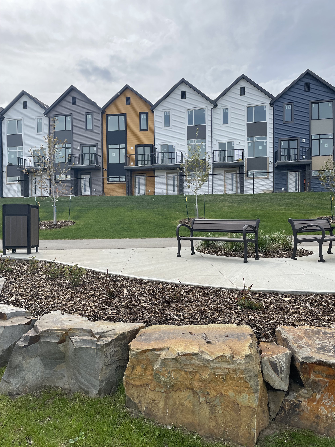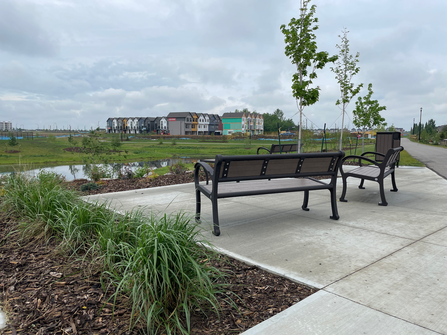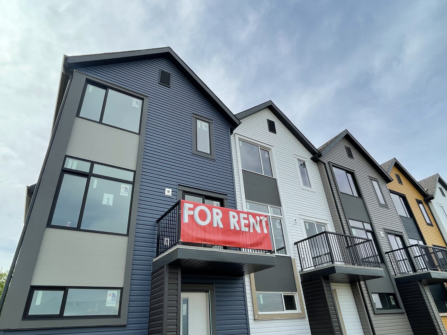3 bedrooms
2.5 Bathrooms
Indoor living 1,425 Sq.Ft.
Outdoor Living 45 Sq.Ft.
Garage 378 Sq.Ft.
Total 1,848 Sq.Ft.
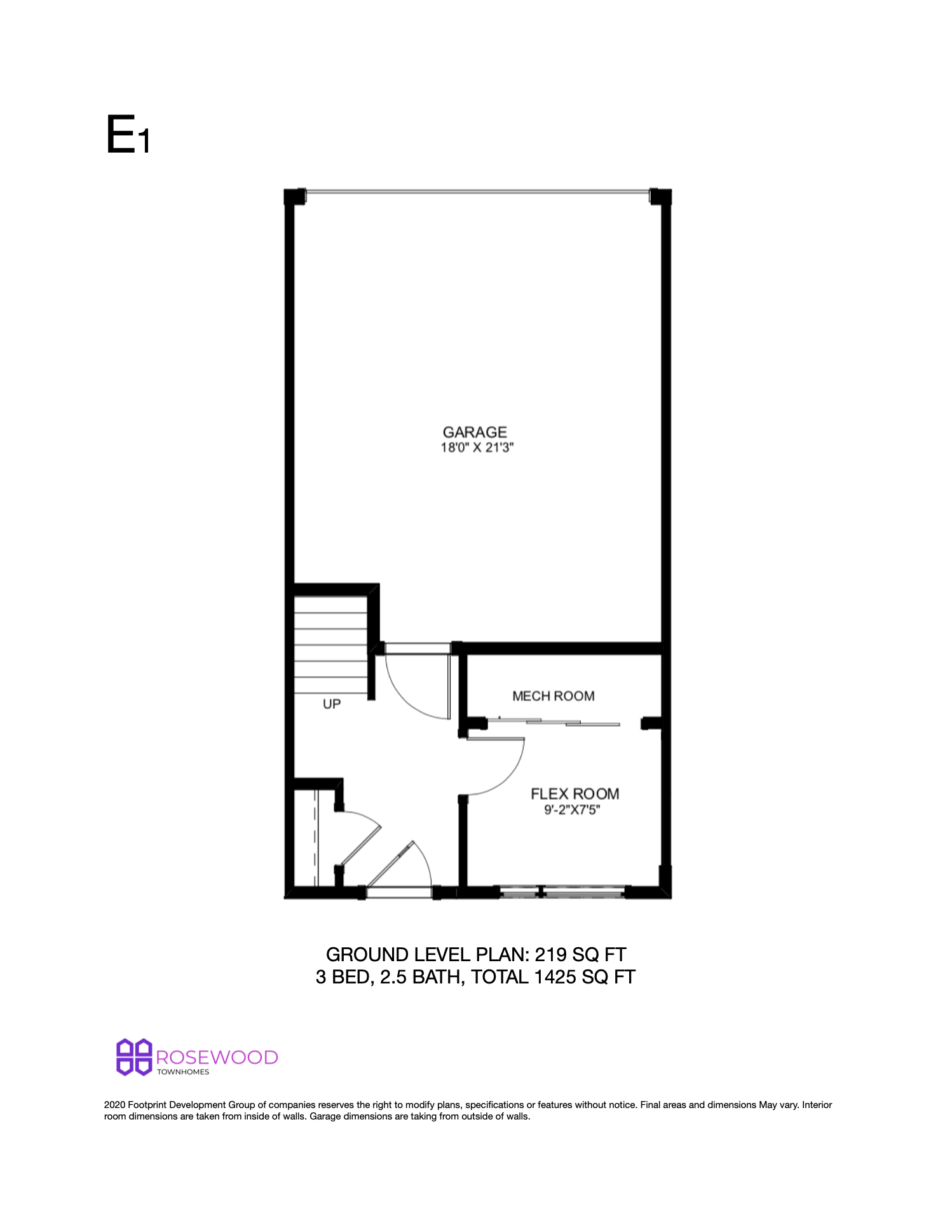
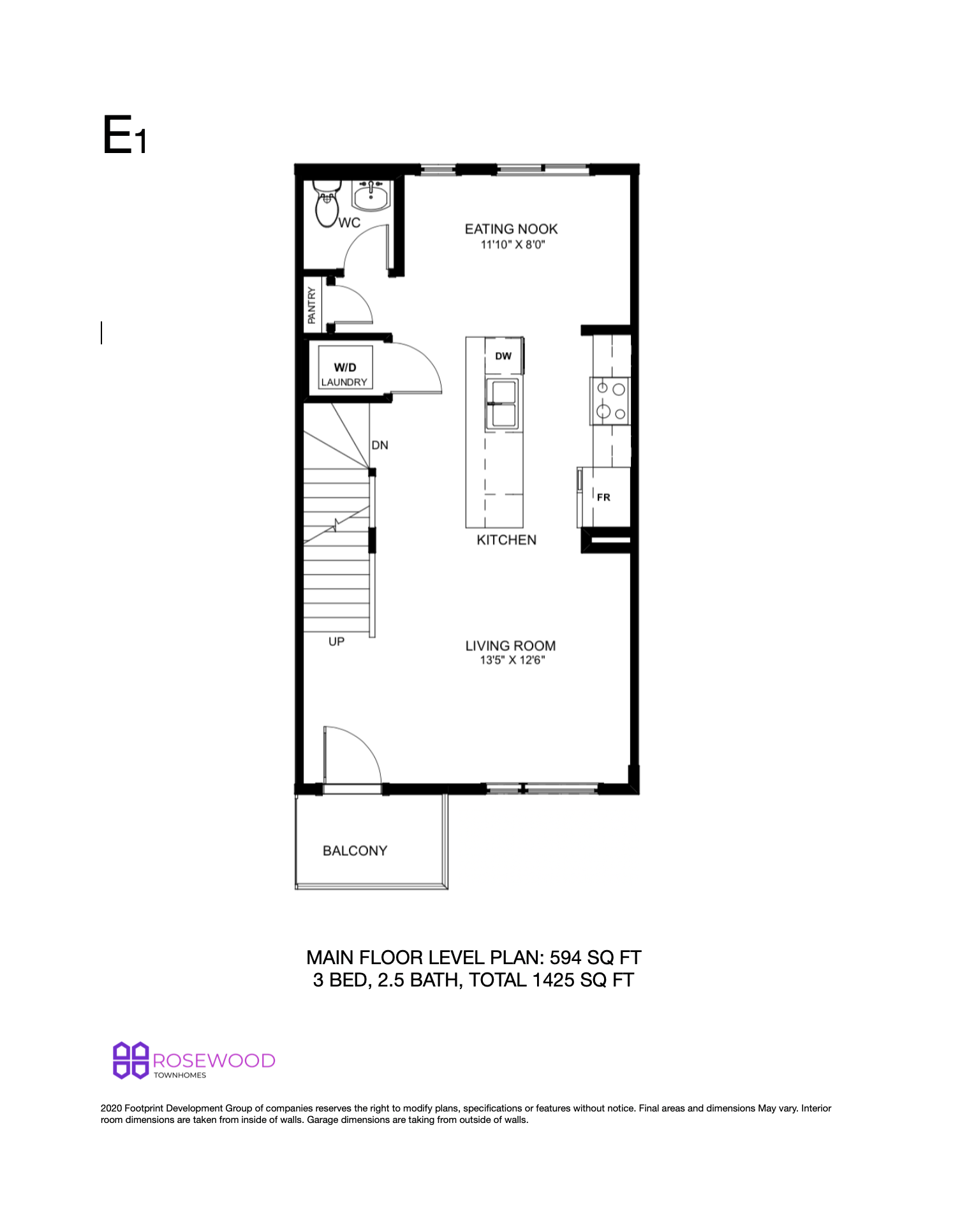
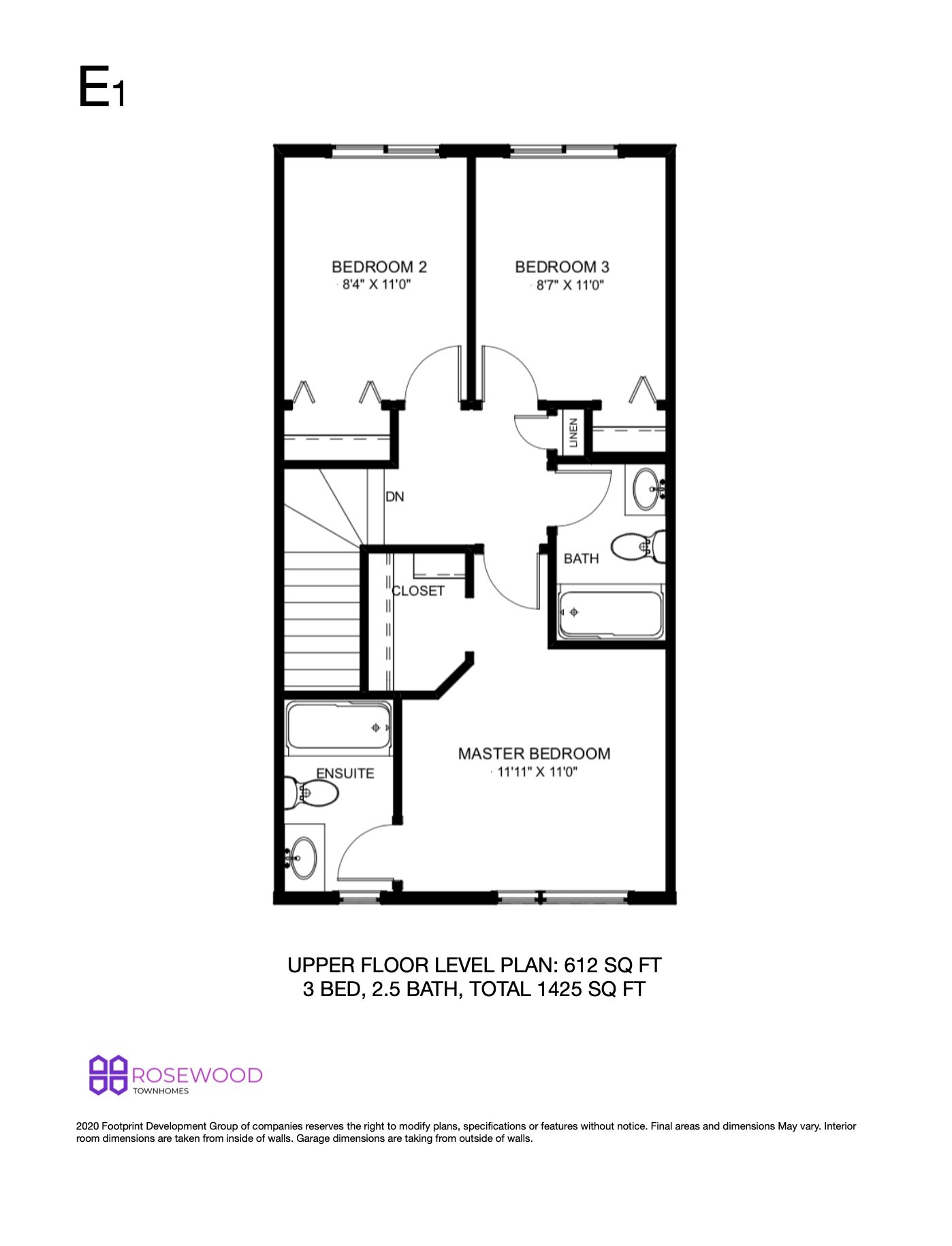
SPECS
KITCHEN & BATH
● Spacious and contemporary open concept kitchen layout,
● Modern flat panel kitchen cabinets with soft close drawers (optional Doors)
● Stainless steel deep double compartment sink
● Stylish Quartz kitchen counter tops
● Stainless Steel Appliances
● Full-size large capacity stacking electric washer/dryer
● 30” self-cleaning system electric range with ceramic glass top
● Automatic 3 cycle Energy Star®dishwasher with Efficient Wash System
● 21 cu ft. Energy Star® frost free refrigerator w/large capacity pantry door
● Hood fan
● 5’ Maax® one piece gel-coated fiberglass tub and showers with ample ledge storage
● Delta® Modern Design Inspired “Trinsic”edition chrome sink and shower fixtures
QUALITY
● Industry leading high performance floor joists
● No maintenance vinyl sealed unit slider windows, jambs, and patio doors
● R20 fiberglass batt exterior walls
● 6ml poly-vapour barrier throughout
● R40 blown attic insulation (batt insulation where required)
● 7/16” OSB roof sheathing on sloped roof
● 3/8” OSB wall sheathing
● Triple glazing low E sealed units for windows and patio doors
● Durable vinyl balcony deck coating
● Paint coated aluminum balcony rail with pickets
● Garage walls insulated, dry-walled and fire-taped
● 7/8” Floor sheathing
Sound Attenuation Features
● Engineered wood trusses.
● Two 2x4 demising walls with 1” airspace between shared walls
● R12 batt insulation in both demising walls (total R24)
● Electrical outlets located in sound control boxes
● Total Demising wall width of 9 3⁄4”
HIGHLIGHTS
● Decorative and contemporary finishing materials that are aesthetically pleasing: durable vinyl siding, pre- finished aluminum siding
● Oversized and spacious garage with remote door opener*
● Convenient visitor parking
● Master planned landscaping throughout including mature trees and shrubs
● Large and spacious balcony with, outdoor lighting and convenient electrical outlet*
● Professionally designed standard color package with optional upgrades
● Engineered luxury vinyl plank. 5MM with 7'“ width.
● Garage and lower level living space upgrade options*
GENERAL DISCLAIMER: The developer reserves the right to modify floorplans, project design, material specifications and features without notice. Suite sizes & dimensions are approximate and may vary from actual.

